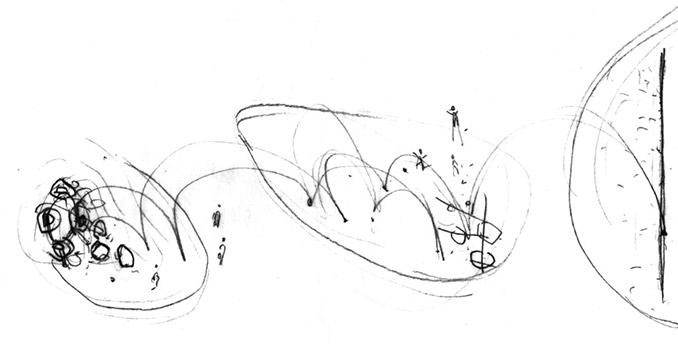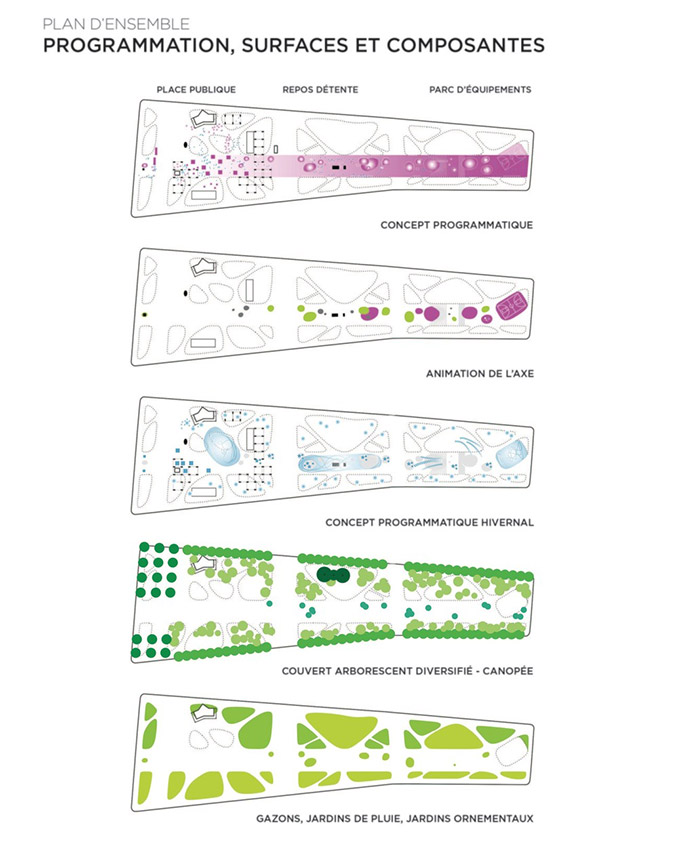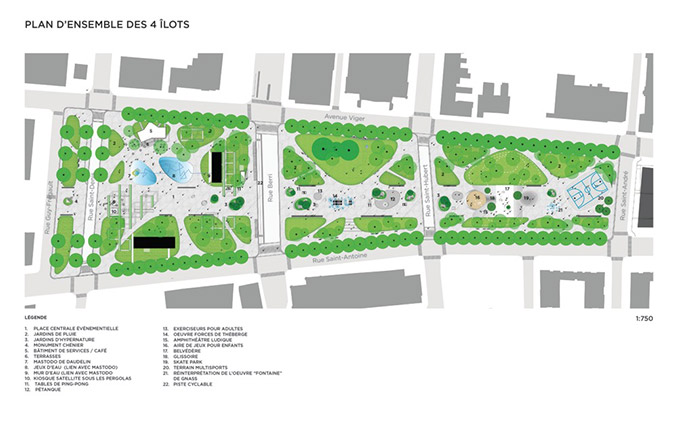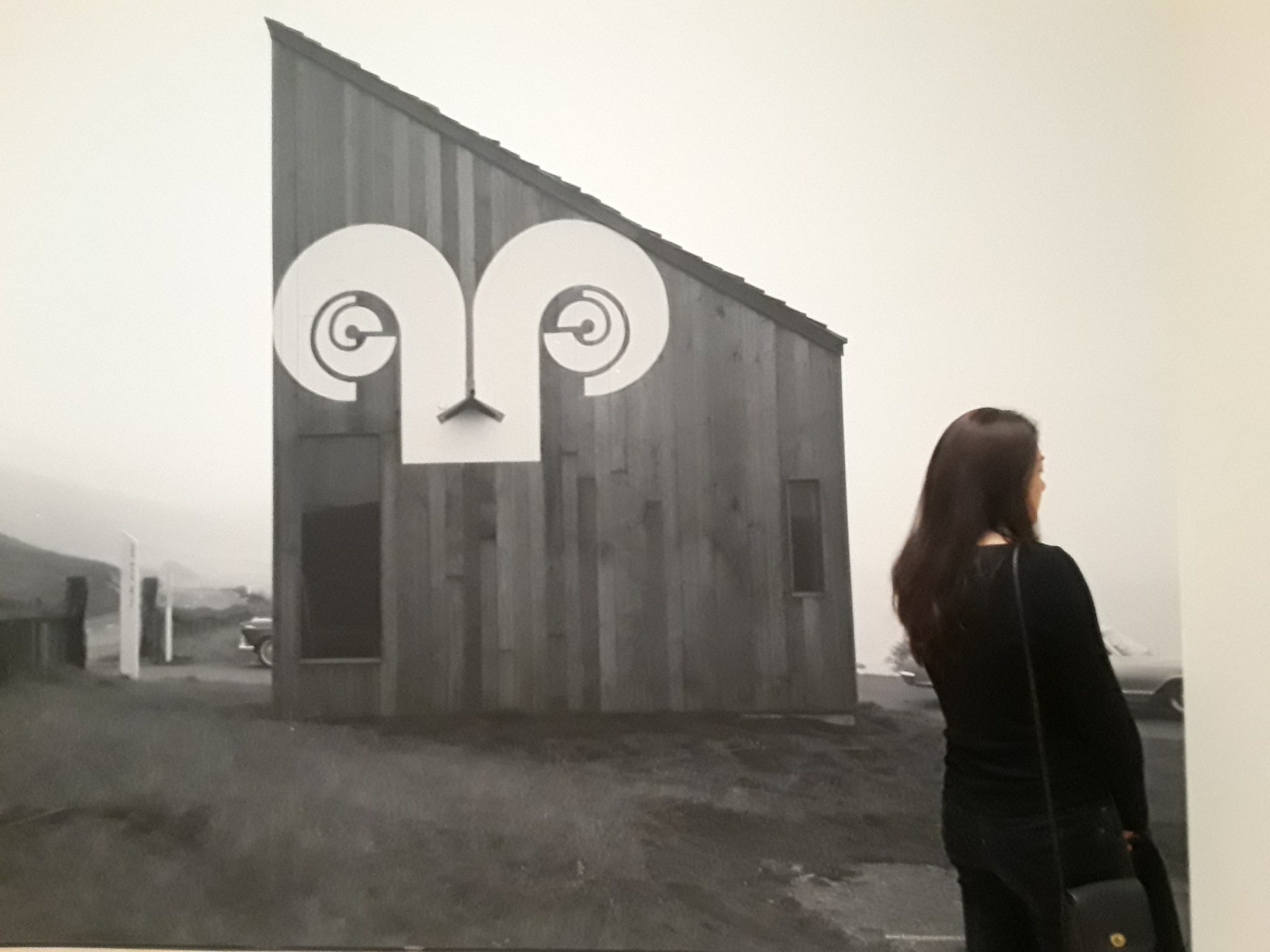Viger Square is about to reclaim its past glory with the redesign by NIPPAYSAGE
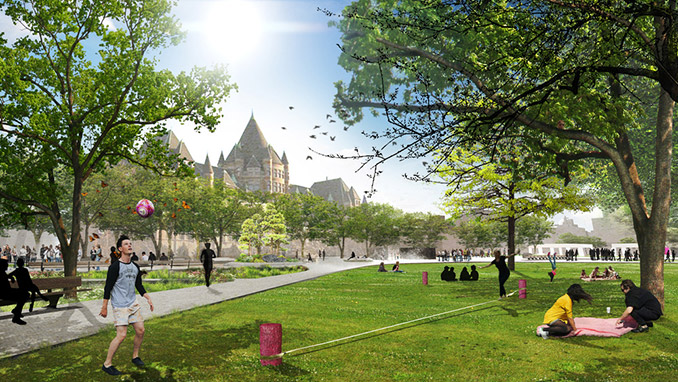
Work will begin on the first phase, affecting the square’s two western blocks – part of Montreal’s 375th anniversary legacy – in the spring of 2017. The two eastern blocks will be the focus of the next phase, completing the revitalization of Montreal’s very first square outside the old town’s fortifications.
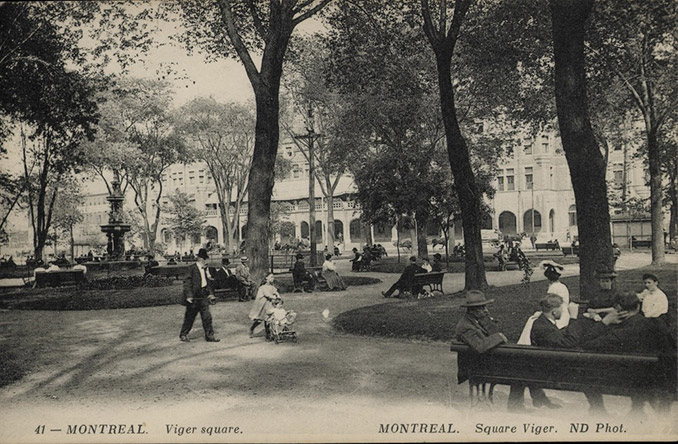
Historical context
Viger Square, bounded by Guy-Frégault St. to the west, Saint-André St. to the east, Viger Ave. to the north and Saint-Antoine St. to the south, was the first large public square created in Montreal. In the 19th century, it had the distinction of being the largest public square in Canada. Viger Square was a prestigious, lively and much-loved space designed in the finest tradition of public gardens.
The northward shift of elite francophone residential areas in the 1920s marked the beginning of the area’s gradual abandonment and decline, which accelerated after the crash of 1929. Between 1963 and 1984, the construction of the metro tunnel and the Ville-Marie Expressway tunnel under Viger Square led to the square’s demolition and reconstruction. Despite the participation of three prominent artists from the Quebec and Canadian modernist movement – Charles Daudelin, Claude Théberge and Peter Gnass – the square never reclaimed a level of urban utility appropriate for this large public space located just outside Old Montreal.
“The square’s previous design and development reflected the planning ideologies of the time, including highway-like roadways surrounding the square, the separation of the blocks with concrete walls, a large number of compartmentalized spaces, a lack of openness, light and natural sightlines, and a shortage of programming and other efforts to encourage people to use the space. All of these factors inevitably contributed to the abandonment and eventual occupation of the square by a marginalized population,” said Michel Langevin, landscape architect and partner at NIPPAYSAGE.
https://youtu.be/SyYGtIWpRZQ
Urban and architectural context
Viger Square remains a major urban feature, distinguished by the presence of civic and residential buildings, of which several are very prestigious homes designed by acclaimed architects. The north side of the square faces the Bibliothèque et Archives nationales du Québec, formerly the École des Hautes Études Commerciales, while the south side faces the former Viger hotel and station, built in 1898 by Bruce Price, the architect who designed the Château Frontenac in Quebec City.
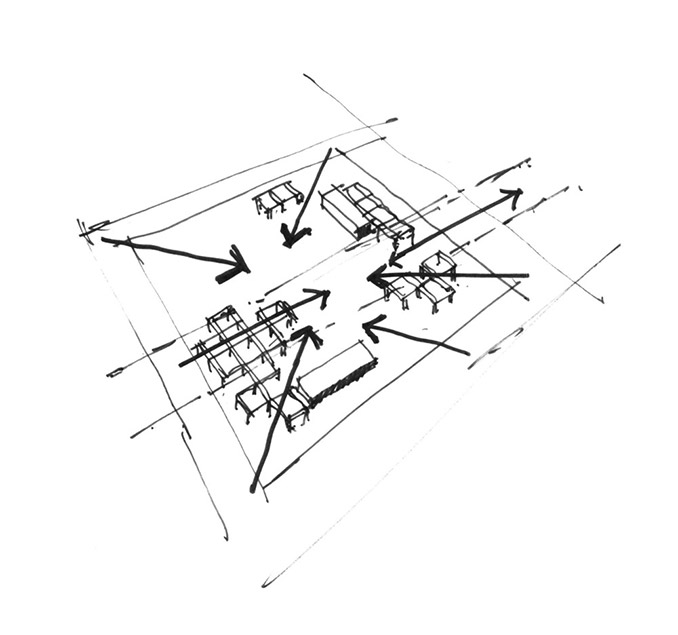
User-friendliness and inclusiveness
The integrated vision for the future Viger Square is built around several elements: user-friendliness, aimed at creating a harmonious environment that mitigates the nuisances that led to the square’s decline; inclusiveness and a commitment to creating a space for all users, with flexible programming to encourage a wide range of uses; anchoring in the surrounding area in order to ensure that the space is perfectly integrated with the urban fabric; and, lastly, a commemorative element to restore the space’s iconic character.
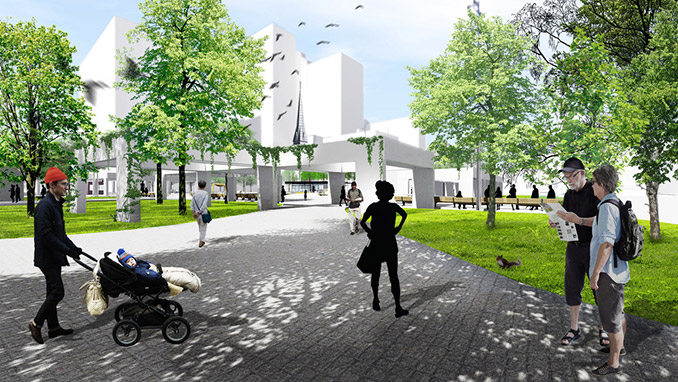
Following consultation, coordination and mobilization efforts involving numerous stakeholders, the design principles established by the NIPPAYSAGE team, in conjunction with the professionals at the Ville de Montréal’s Service des grands parcs, du verdissement et du Mont-Royal, are varied: a unique, iconic form for the entire square, physical and visual openness, concentration of activities on a longitudinal axis, generous vegetation optimized for the constraints imposed by the underground expressway, showcasing of built and artistic heritage, reduction of vehicle space in favour of pedestrian accessibility, and environmentally sound runoff management.
The revitalization of Viger Square also created an opportunity to make fundamental changes to the layout of adjacent streets for the benefit of pedestrians and cyclists. Available parking will be reduced on perpendicular streets and the optimized, but still functional, reduction of east-west lanes will enable safe access to Viger Square and reduce the highway-like character of the streets.
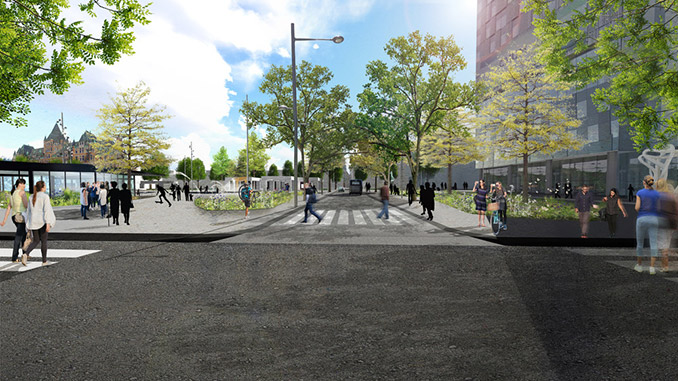
A hybrid landscape
In order to attract a highly diverse user base, Viger Square will have a hybrid landscape incorporating several landscape concepts: square, public space, park, garden, and public art.
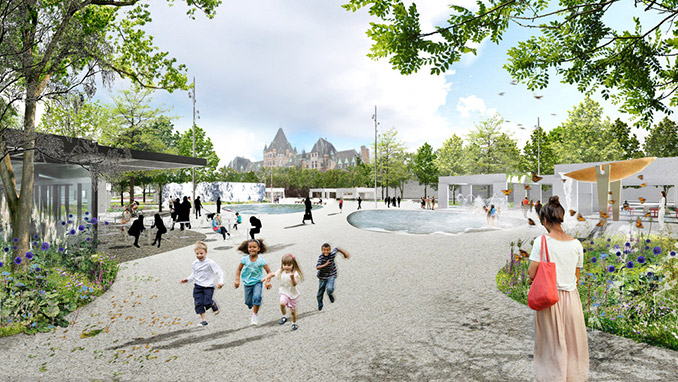
Varied event programming and service areas such as a café with patio, public washrooms and a space for promoting cycling in collaboration with BIXI Montréal, adjacent to the existing bicycle path on Berri Street, will allow the square’s users to enjoy it to the fullest, in a setting enhanced by additional trees and greenery. Concerts, festivals and all kinds of activities will be able to use Viger Square as a venue.
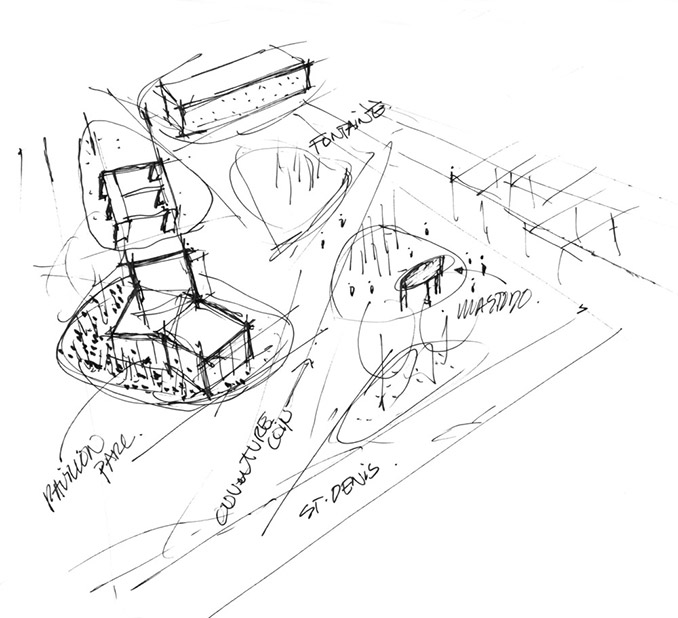
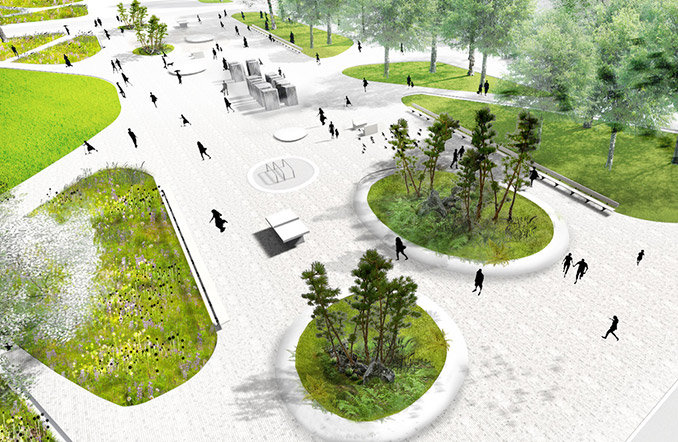
The café and patio, located in Daudelin block and designed by Provencher_Roy architects, will bring liveliness to the square, in harmony with the landscape and public artworks. “The pavilion is a fused volume comprising three glass and steel cubes, which stand out and integrate with an existing composition by artist Charles Daudelin, through an interplay of transparencies and a distinctive, sharp outline,” said Claude Provencher, architect and partner at Provencher_Roy.
Users of all ages will enjoy the interactive fountain, ping-pong tables, exercise equipment, a skate park, a multi-sports field and a pétanque pitch. There are numerous possibilities for winter, including skating rinks, a Christmas market, a tobogganing hill, a heated patio and festive lighting.
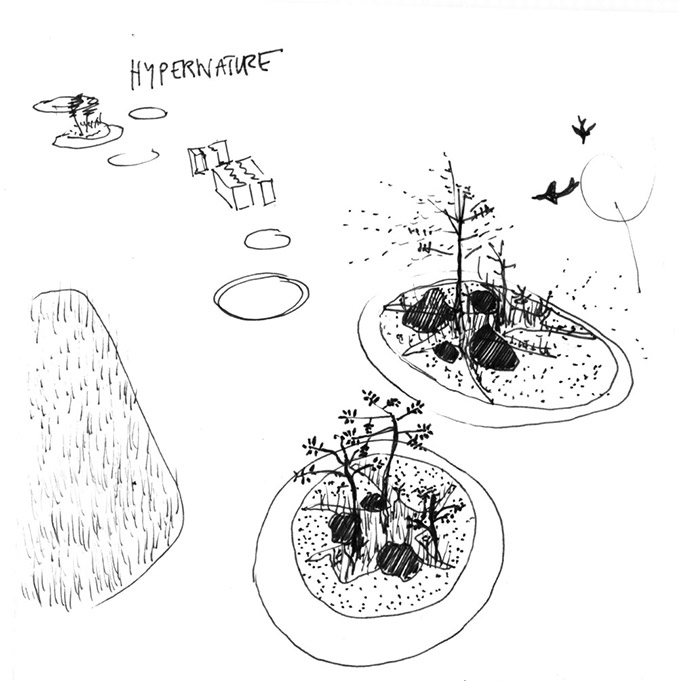
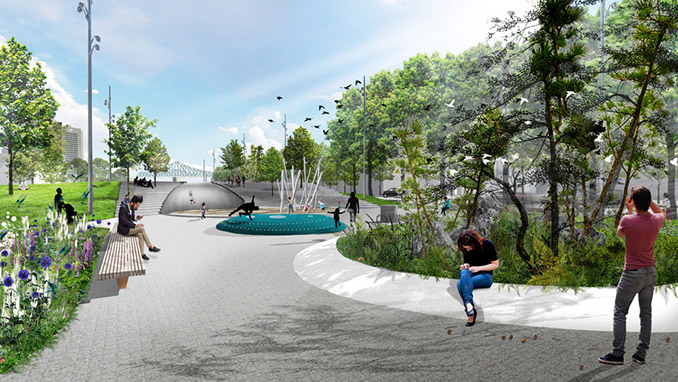
Animation and greening
The underground expressway led the landscape architects to draw an east-west axis to serve as a public space, walkway and connector for the four blocks. The grand urban scale is defined by the alignment of oversized benches and lighting standards, by careful positioning of the artworks and by free, indirect and random movement patterns.
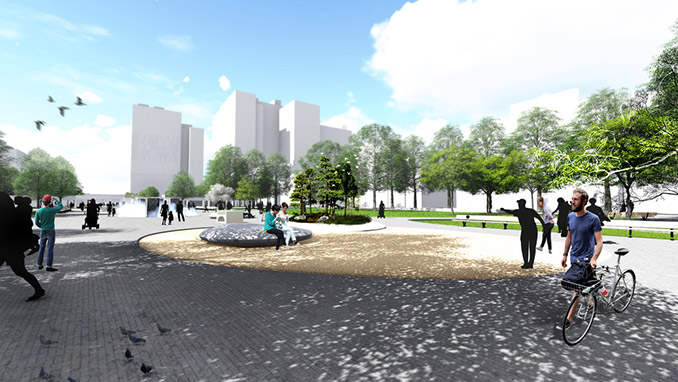
The landscaped axis will be punctuated by a series of playful, surprising objects: surfaces and temporary furnishings with an iconic character, and gardens featuring an offbeat mix of unexpected, sculptural vegetation. The areas designated for experimentation with vegetation will also contribute to the space’s unique character.
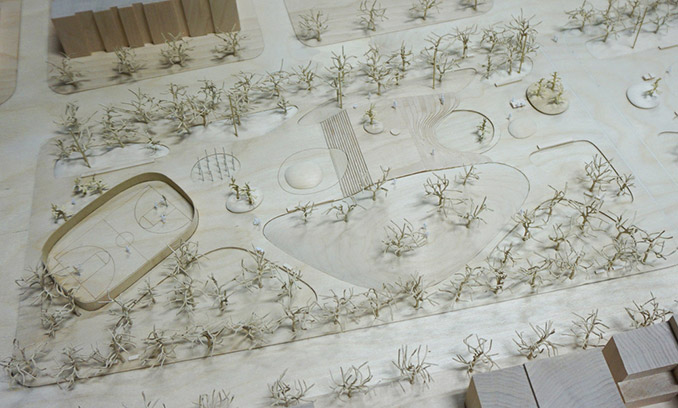
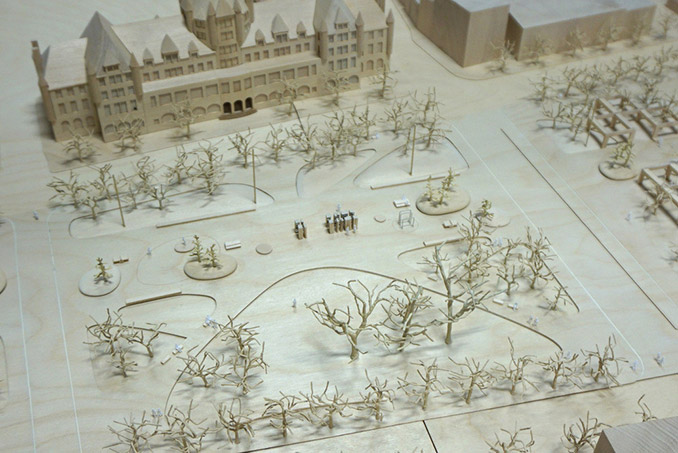
The majority of green surfaces, covering half the square’s total area, will be located on either side of the axis. This will allow them to use areas unburdened by underground constraints, where the soil is deep enough for optimal growing of several species of broad-canopied trees and the implementation of environmentally sound runoff management, designed in consultation with the engineering firm Consultants S.M. inc.
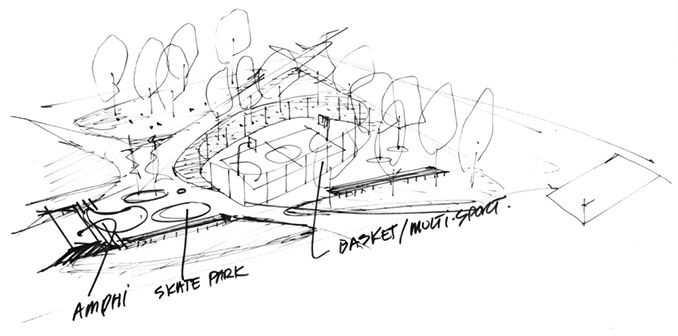
Highlighting public art
A major effort to highlight public art is at the core of the Viger Square project.
In Chénier block, the work by German-American sculptor Alphonso Pelzer, created in 1895 in memory of Jean-Olivier Chénier, a doctor and Patriote who died in 1837 at the battle of Saint-Eustache, will be restored and relocated to the centre of the block.
In Daudelin block, the proposal is focused on the Agora, including the sculptural fountain called Mastodo, by Charles Daudelin. The partial return to service of Mastodo, in a fixed position, as well as its relocation to a setting built around water features, will help, as the artist wished, bring life to the space. It will arouse users’ curiosity by conveying a concept of time that invites them to partake of an enigmatic experience built around waiting and surprise.
Forces by Claude Théberge, a concrete sculptural fountain located in Théberge block, will be restored in its current location, updated to rectify construction flaws, and highlighted with new lighting. Lastly, Fontaine by Peter Gnass, located in Gnass block, will be replaced by a contemporary reinterpretation of the original work.
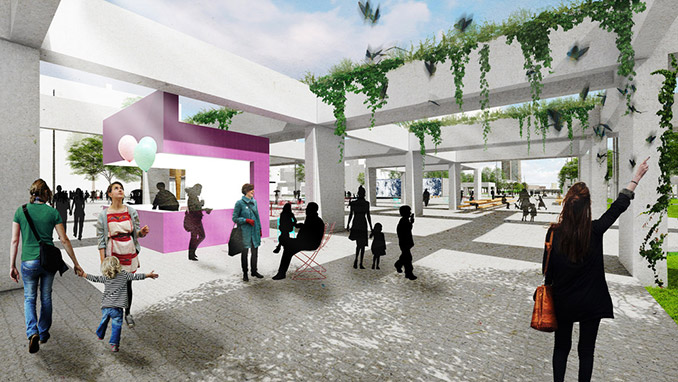
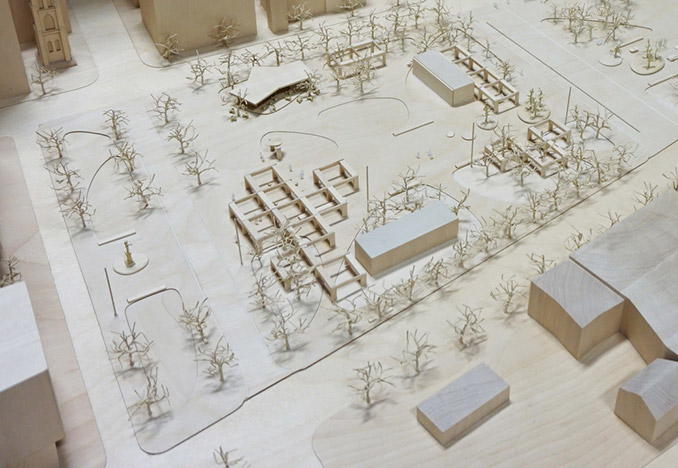
Lighting
The intent of the lighting concept, designed by Lightemotion, is to highlight the square’s various built elements while respecting the space’s vegetation. The lighting also clearly serves to improve safety, but it is also at times dramatic, vibrant or animated.
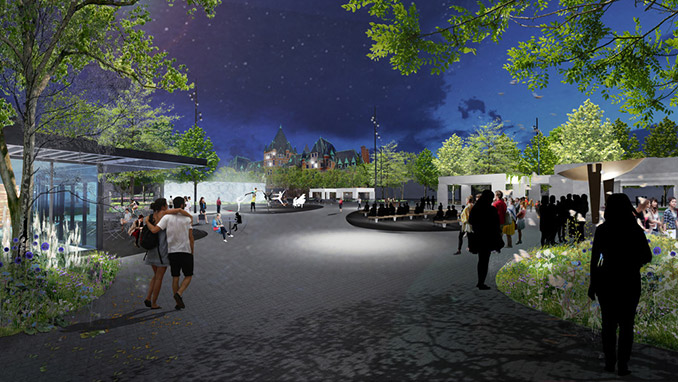
The integrated vision conceived by NIPPAYSAGE and its collaborators proposes to enhance Viger Square through a welcoming and inclusive redesign, grounded in the square’s rich history and built, artistic and landscape heritage.
Viger Square redevelopment
Client: Ville de Montréal – Service des grands parcs, du verdissement et du Mont-Royal
Execution: Phase I: 2017-2018; Phase II: 2018-2020
Area | ± 34,500 m² (total) and 15,200 m² (phase 1)
Disciplines | Landscape architecture, urban design, architecture, lighting, engineering
Landscape architecture and urban design | NIPPAYSAGE
Landscape architects and project leads | Michel Langevin and Mathieu Casavant
Architecture and urban design | Provencher_Roy
Lighting | Lightemotion
Civil, electrical, structural, mechanical and fountain engineering | Les Consultants S.M. inc. and Les Services exp inc.
Forestry engineering | Nadeau Foresterie Urbaine inc.
Art restoration | NCK inc. and Lafontaine & Soucy architectes
Heritage specialist | Brodeur Consultants
Irrigation | Hydralis Consultants
Information technology | Akufen and the Quartier des Spectacles Partnership
Project promotion | Bureau Principal and Montréal en Histoires
Model | Atelier Dédale
Video | GMV3D – Music: Kids at Play
Read Original Article – http://worldlandscapearchitect.com/viger-square-is-about-to-reclaim-its-past-glory-with-the-redesign-by-nippaysage/#.WDdPGIWcHEU


