Design teams including morphosis and wHY re-envision downtown LA’s pershing square
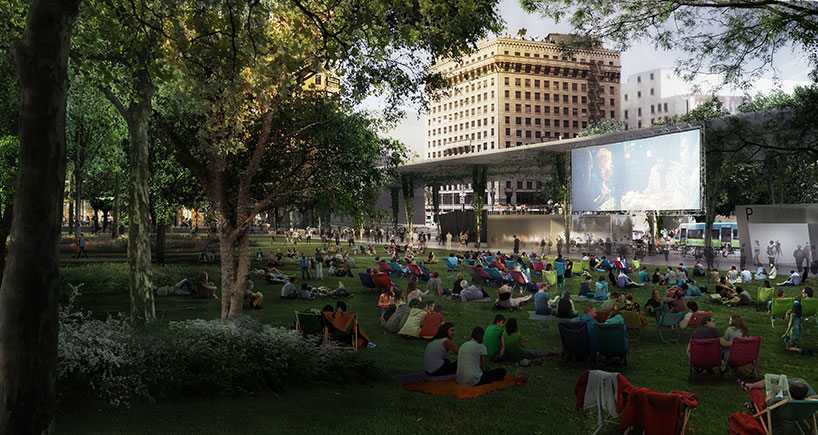
(above) proposal by agence ter and team
all images courtesy of pershing square renew
Pershing square is a public park in downtown los angeles, california, one square block in size. in september 2015, pershing square renew — a non-profit collaboration between government, community, and business leaders — invited design firms from around the world to submit proposals to re-envision the space as a functional and accessible town square. according to the organizers, the aim of the contest is ‘to ensure that pershing square is an authentic reflection of downtown LA’s thriving renaissance by creating a world-class public space for those who live in, work in, visit, and love DTLA.’
the four selected teams are as follows: agence ter and team; james corner field operations with frederick fisher & partners; SWA with morphosis; and wHY with civitas. the proposed designs have now been revealed, with the winning design set to be announced in mid-may, 2016. see each of the schemes in more detail below.

the scheme uses the landscape as a basis for designing the city
proposal by agence ter and team
for its proposal, french firm agence ter has teamed up with — among others — SALT landscape architects to present a scheme which uses the landscape as a basis for designing the city. the scheme proposes to take down the walls and flatted the lifted edges of the existing park to reconnect pershing square with its immediate context. ‘we envision a radically open part that welcomes all of los angeles without hesitation, embracing residents and visitors alike,’ says the team.
video detailing the proposal by agence ter and team
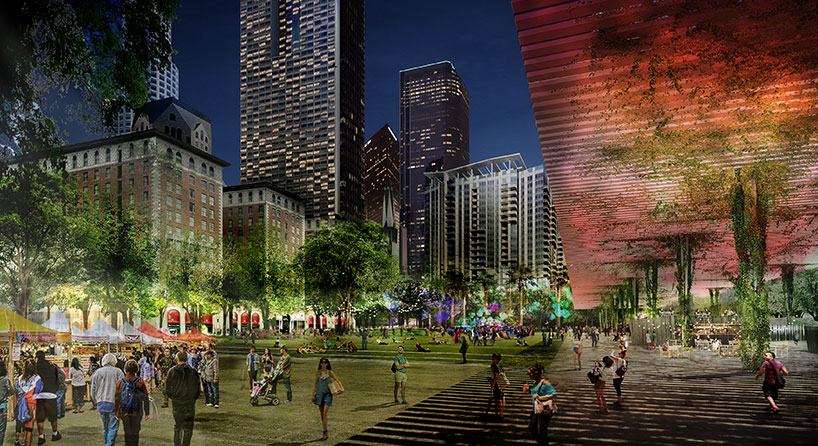
the design proposes to take down the walls and flatted the lifted edges of the existing park
proposal by agence ter and team
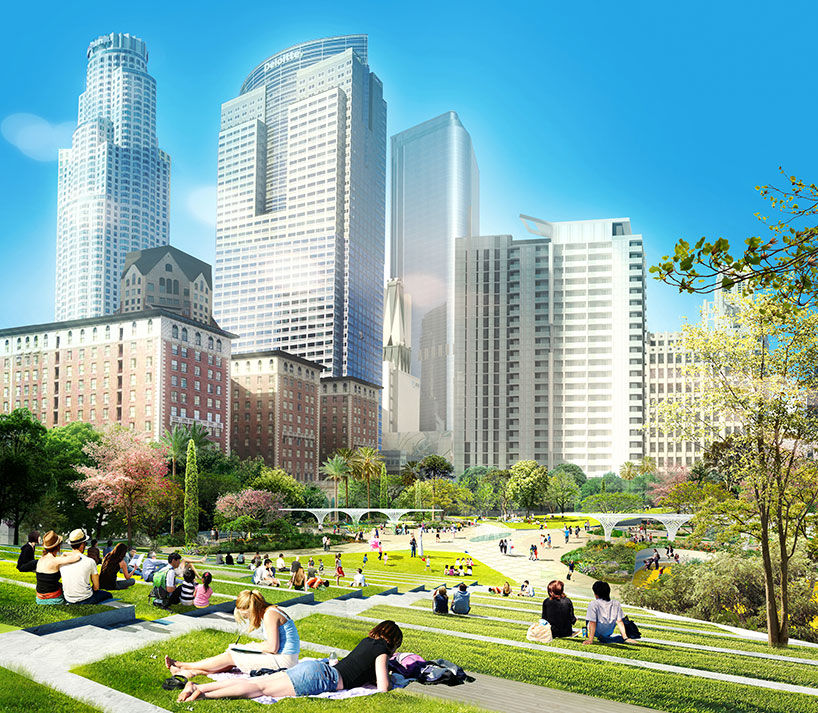
the design approach seeks to recreate the ‘green garden oasis’ that characterized the original square
proposal by james corner field operations with frederick fisher & partners
led by james corner field operations, this design approach seeks to recreate the ‘green garden oasis’ that characterized the original square, providing generous social spaces. these areas would be used for everyday strolling, relaxation and play, as well as for special events, markets, festivals, arts and performance. the aim is to create an open space specific to downtown los angeles, capturing both its historical significance, as well as its future potential as an ever-evolving, cosmopolitan cultural centerpiece — a green platform for contemporary civic life.
video detailing the proposal by james corner field operations with frederick fisher & partners
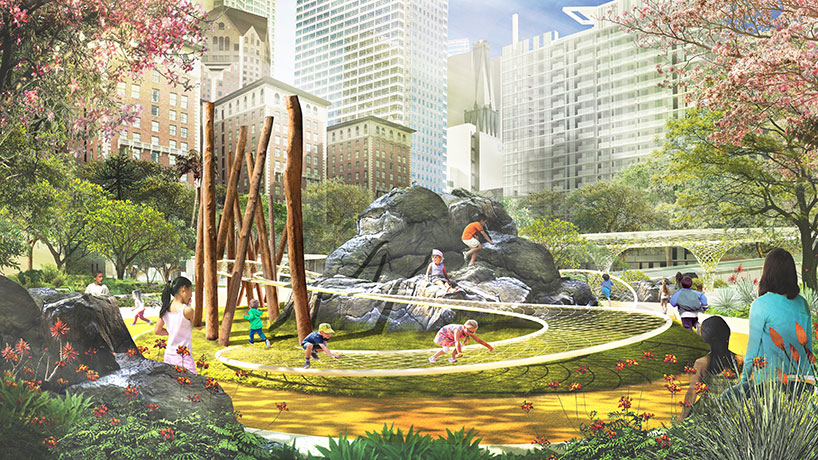
generous social spaces are provided
proposal by james corner field operations with frederick fisher & partners
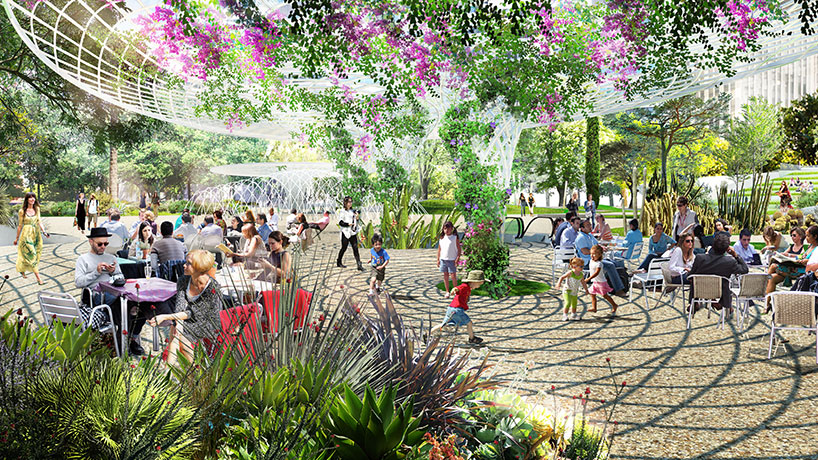
the scheme seeks to capture the site’s historical significance
proposal by james corner field operations with frederick fisher & partners
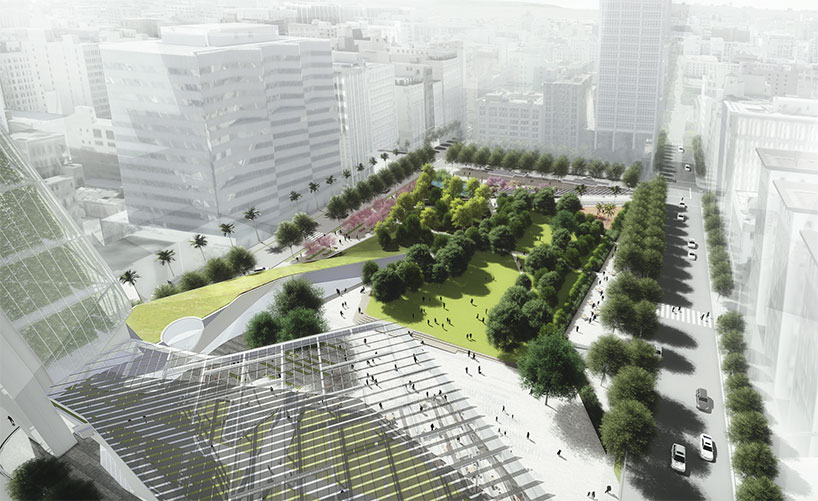
an aerial view of the team’s ‘flexible’ proposal
proposal by SWA with morphosis
‘sustainable design and flexible programming lie at the heart of our design approach,’ says the team that includes SWA and morphosis. the proposal asserts that the square will need to be many things for many people — during both day and night hours. embracing this need for versatility, the proposal forms a safe public space, a local spot with dining and art to meet and mingle, a place to play, a mobility hub.
video detailing the proposal by SWA with morphosis
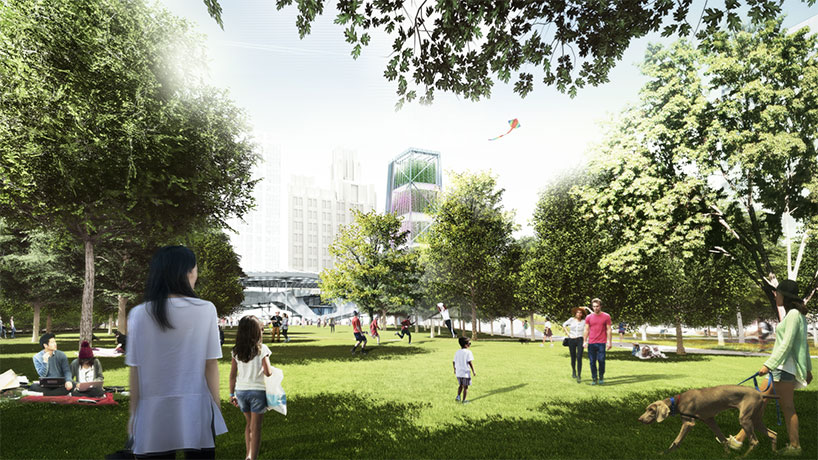
embracing a need for versatility, the proposal serves a number of different functions
proposal by SWA with morphosis
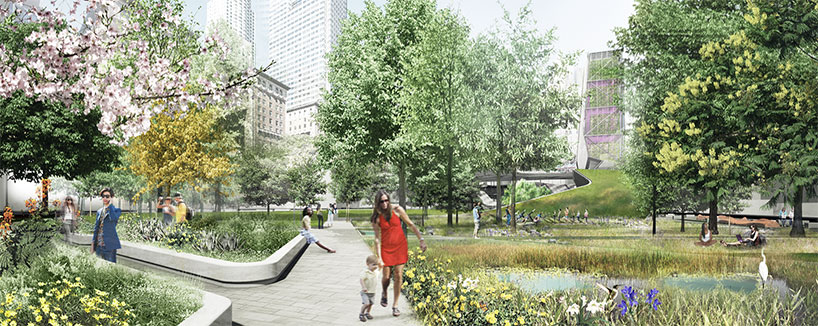
visitors are free to meander through the public green space
proposal by SWA with morphosis
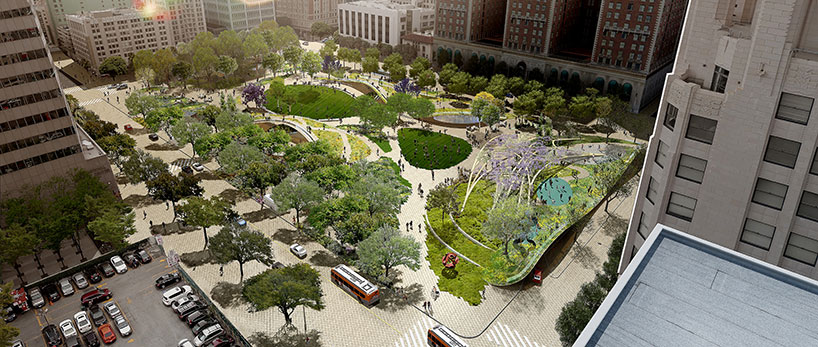
the approach provides a destination for socializing and exercising
proposal by wHY with civitas
led by architect kulapat yantrasast and landscape architect mark johnson, design firms wHY and civitas joined together to address the challenges and opportunities of pershing square. their approach is to provide a destination for socializing, exercising, playing, learning and relaxing. ‘we envision an exemplary model for how to transform this public piece of LA into the heart of the city,’ states the team.
video detailing the proposal by wHY with civitas
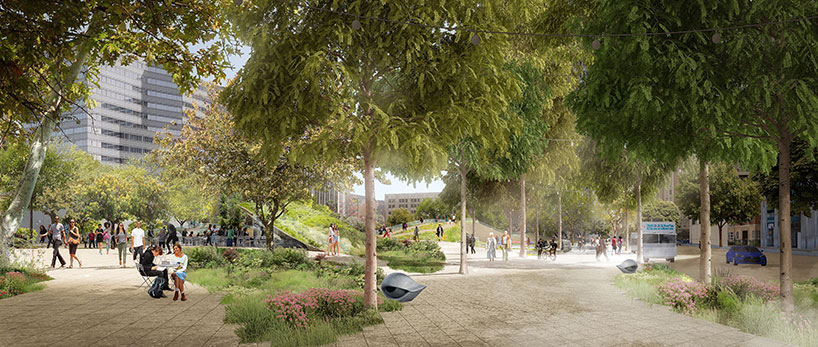
the design provides 133% more tree canopy and shade than the current park
proposal by wHY with civitas
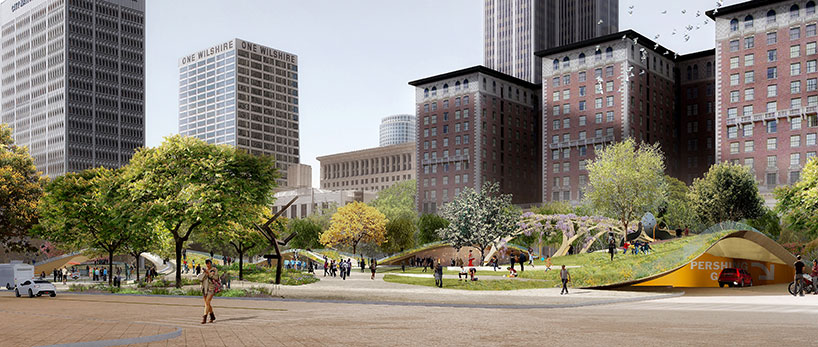
the winning submission will be announced in mid-may, 2016
proposal by wHY with civitas

