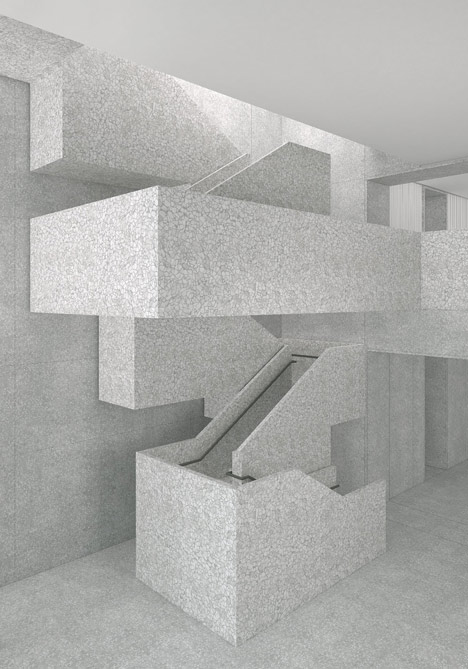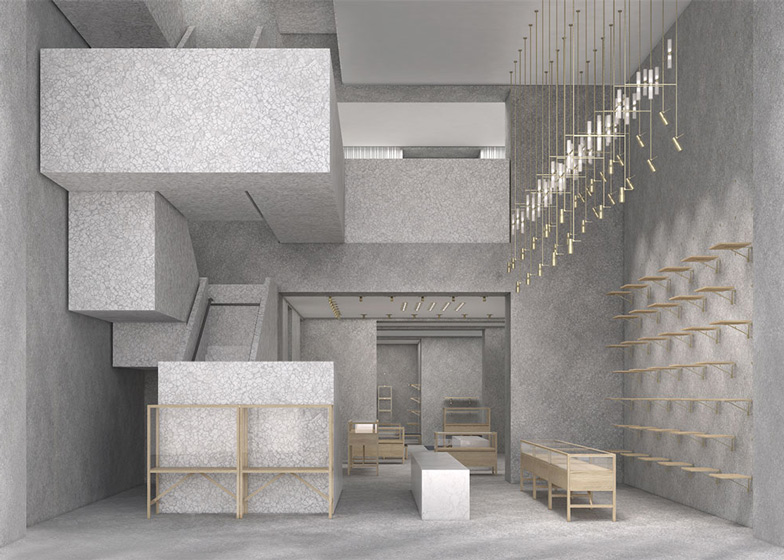Monday Morning Photo(s) 5th Ave. Edition
For today’s Monday Morning photos we have a look at the New York flagship store for fashion house Valentino designed by David Chipperfield Architects.
David Chipperfield Architects has designed the 1,850-metre-square store for Valentino at the former Takashimaya Department Store at 693 Fifth Avenue, in a Postmodern building originally designed by architects John Burgee and Philip Johnson.
“Valentino has identified architecture as the idea for the interior whereby architecture is brought into the store in a process that reduces the superficial decoration by steering away from the use of paneling — an approach that privileges concreteness over shallowness,” said Chipperfield in a statement.

A new eight-story black steel and aluminium facade will feature thin vertical bars, influenced by Mies van der Rohe’s nearby Seagram Building.

Very similar to the San Francisco (see here) the designer is using the exact same materials but in different ways throughout the high end retail space.


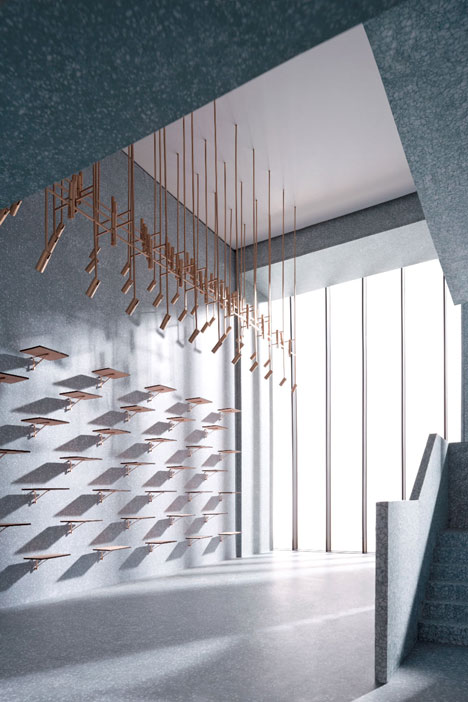
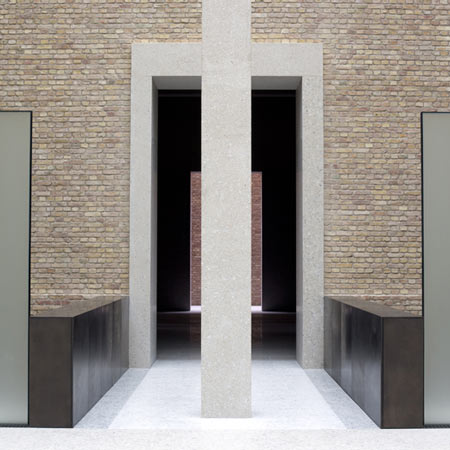
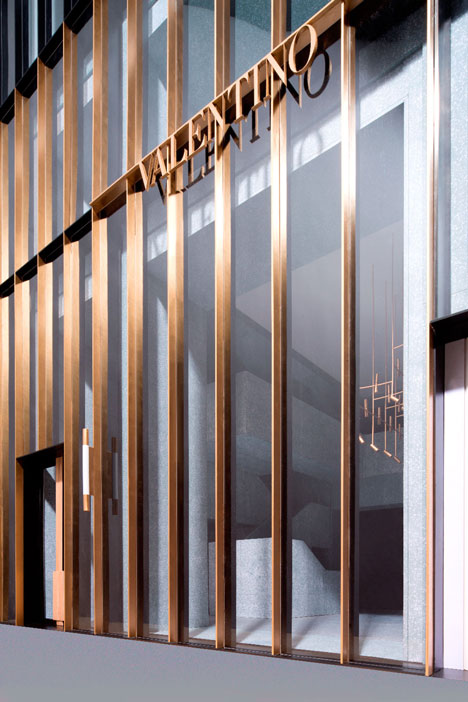
Inside, shoppers will enter into a eight-metre-high atrium, clad in grey terrazzo and including a display wall of 39 individual shelves for accessories.