UBER HQ San Francisco
Interior design firm Studio O+A who has hired several IAD students in the past six months have unveiled plans for a glassy new mini-campus for Uber in collaboration with Architecture studio SHoP
The two studios were selected by Uber to design its new home in the Mission Bay neighborhood of San Francisco.
The 423,000-square-foot project includes an 11-story tower, connected to an adjoining six-story building with an almost fully transparent facade. Both will occupy currently empty plots on Third Street, divided by a smaller side road.
“At a time when many tech companies are creating campuses far from city centers, Uber has made a commitment in its new home to support the continued vitality of the urban environment and to help complete a thriving mixed‐use neighborhood,” said a statement from New York-based SHoP Architects.
Studio O+A has already designed the interiors for a great amount of Silicon Valley tech firms, including Facebook, AOL and Evernote.
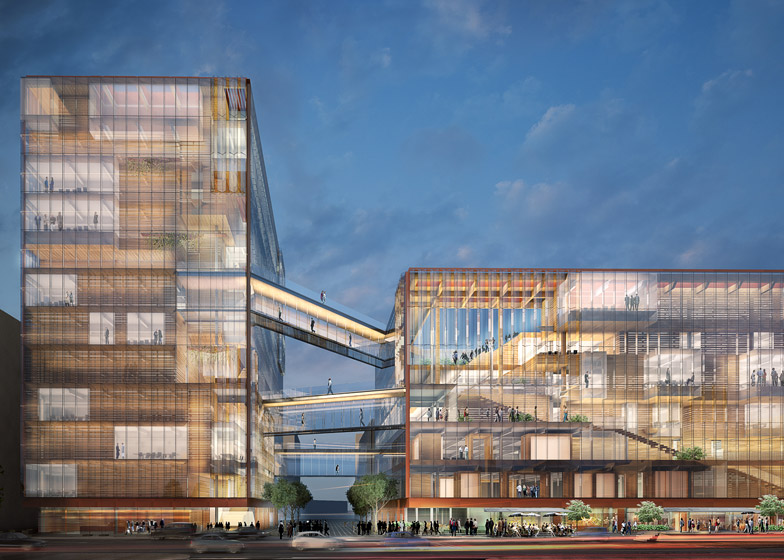
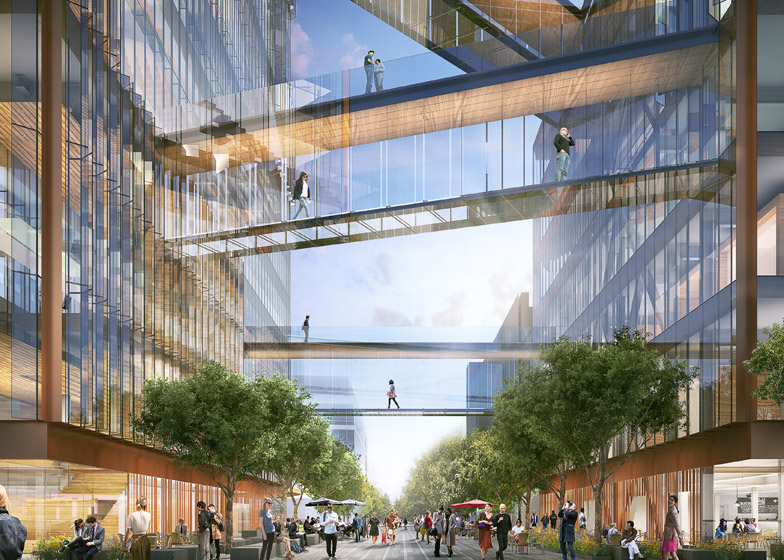

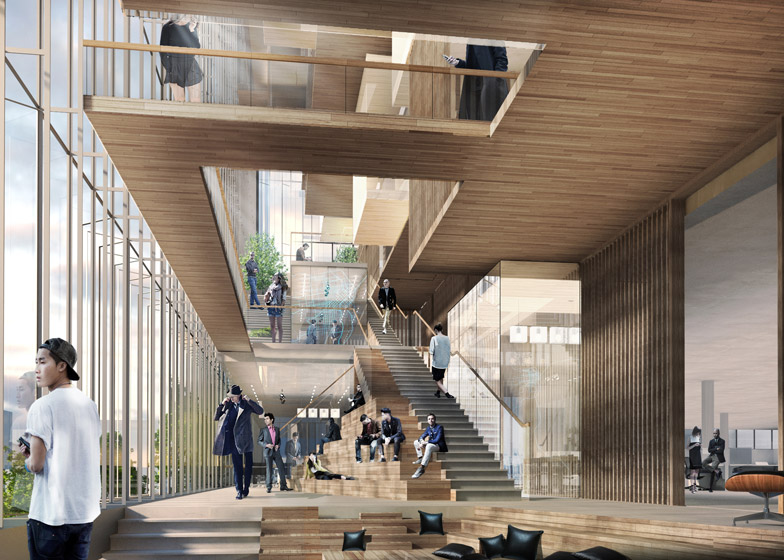
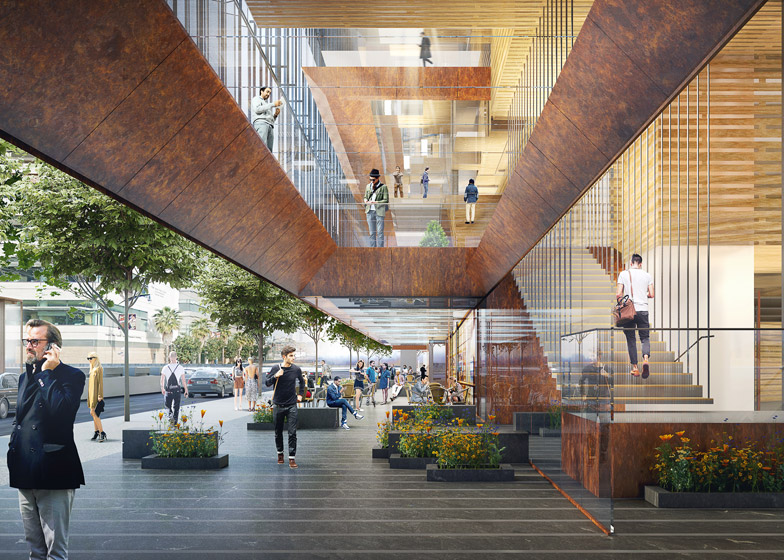
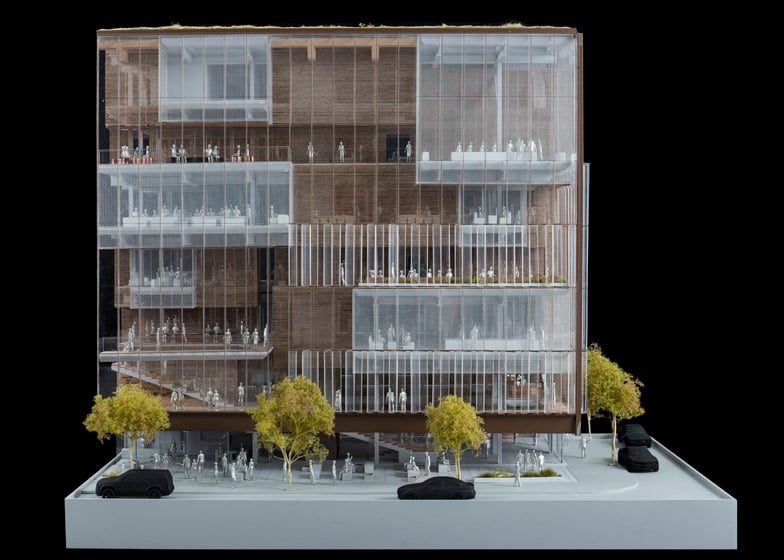
All images via http://www.dezeen.com/

