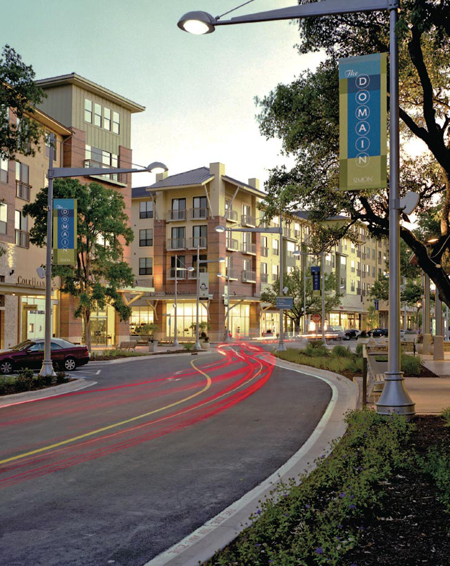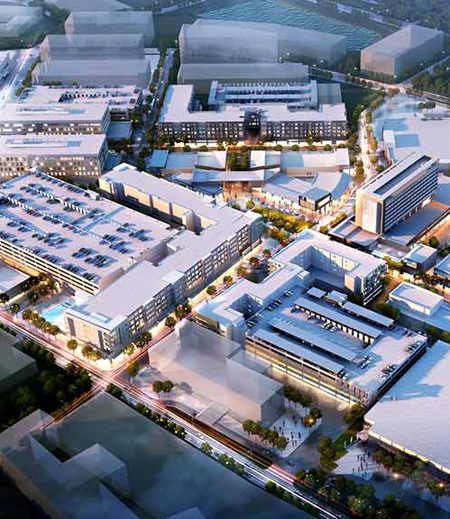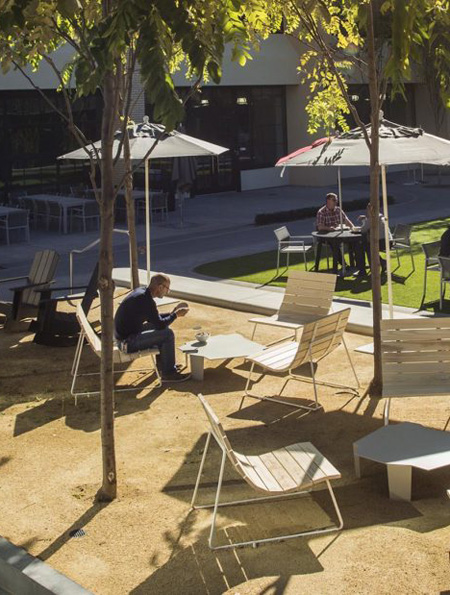New Tech Campuses Blur Line Between Work and Home

“Top tech companies now expect their campuses to do the heavy lifting in retaining talent,” argued Aaron Ross with BNIM in a session at the ASLA 2016 Annual Meeting in New Orleans. Along with Ross, Stephen Spears, FASLA, Design Workshop, and Rene Bihan, FASLA, SWA Group, showed how leading tech companies are trying to hold on to their top talent by creating exciting little bits of urban life in suburban environments. These firms are attempting to further merge work and home and create spaces for fun as well. And they may be creating new models for working that may filter out to other suburban corporate campuses in coming decades.
In northwest Austin, Texas, one of the booming tech hubs of the south, Design Workshop transformed an out-dated 1980s IBM campus into a new headquarters for Charles Schwab, which features a sustainable landscape design with more natural stormwater management, and a neighboring community called The Domain for those employees to work, live, and hang out (see image above). There, an old IBM chip manufacturing plant became 1.5 million square feet in office space, 1.9 million square feet of retail, and 2.5 million square feet of multi-family housing. “Schwab benefits from having these amenities so close by.”

Design Workshop focused on connectivity. Workers at Schwab can now easily take a quick walk via nature trails to the office or to a bar after work for happy hour. Inside the new community, particularly the night-life corridor, there are “purposefully-narrow” streets set in grids that create a sense of intimacy and community. “The injection of social life into a corporate environment is a paradigm shift.”

For the Pacific Center campus in San Jose, BNIM created a new campus master plan and added two new buildings in a space next to Louis Kahn’s famed Salk Institute. Pulling in the existing nature trails that wind through the valley into the new campus, BNIM wove elements of the surrounding landscape into the new development, which features 250,000 square feet of new office and lab space. The landscape is the inspiration for the ecological design found in small outdoor “chill spaces.” The landscape became a “virus” that infected other places on campus, said Ross.

Employees, who are mostly scientists, wanted more intimate spaces rather than larger gathering spots. “They want to get out of the building and immerse themselves in nature.” Still, a new central lawn provides a “flex space,” and a new soccer field is “utterly packed.”

Beyond integrating architectural bioswales and native plants, they also created a small garden tended by a local non-profit, which harvests the produce and then sells it to the campus’ cafeteria.
Bihan quoted one CEO who said: “no one ever had a good idea while sitting at their computer.” Famed Apple CEO Steve Jobs “loved walking meetings.” The new understanding among big tech firms out West is “landscape is the great enabler.”
In SWA Group’s newest corporate campus projects, “urban planning and campus landscape design merge. Campuses are infilling to boost walkability.” They are also going beyond offering goodies like on-site food and sports fields; they are becoming “informal, contained, and urban.”
For the San Antonio Station project in California, SWA Group developed a campus “on spec” for a developer who then leased it to the top-secret lab of one of the leading Silicon Valley company (Bihan asked that the firm remain unnamed). They transformed the mid-century Mayfield Mall by architect Victor Gruen, which later became a training center for Hewlett-Packard, into 500,000 square feet of office space by using tactical urbanist strategies, strategically cutting into the building and turning a parking garage into spaces for enjoyment.

SWA Group “designed places for people to play, just like how they engage in a city.” And they were more “focused on context — the specificity of the corporate culture — not how the design looks.”


It’s a bit of “urban place making” in a “suburban context.”
Read Original Article at – https://dirt.asla.org/2016/11/08/new-tech-campuses-merge-work-and-home/

